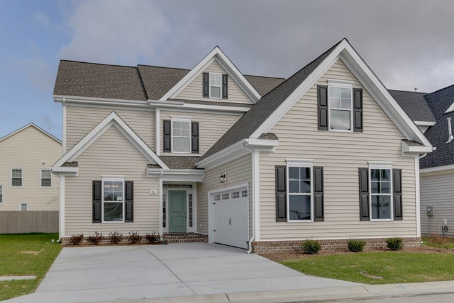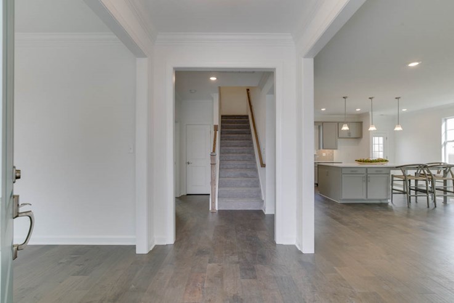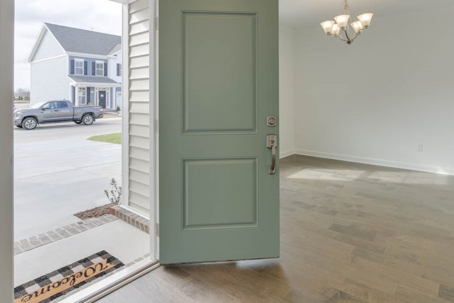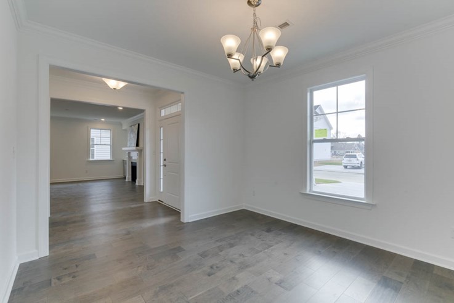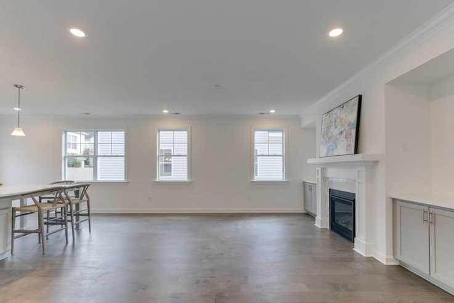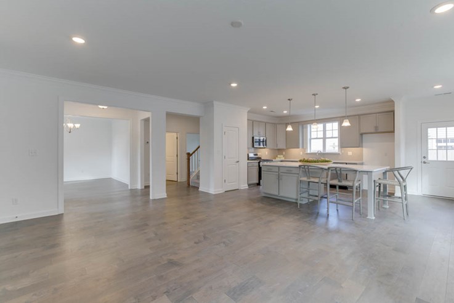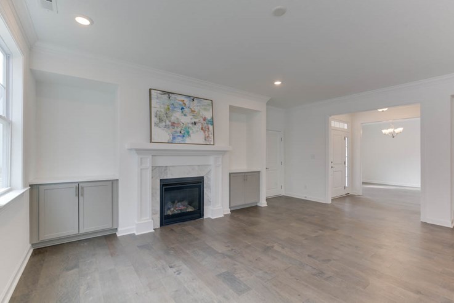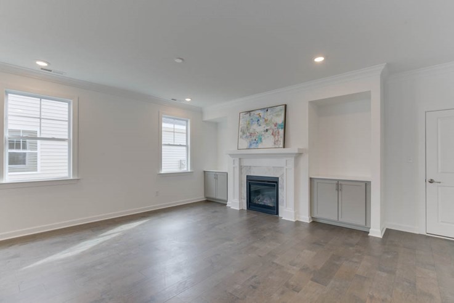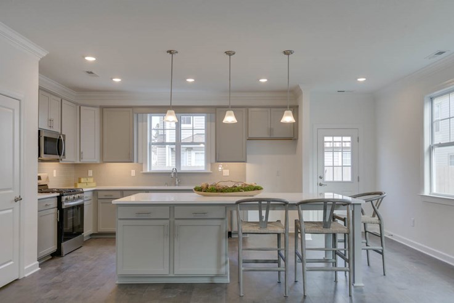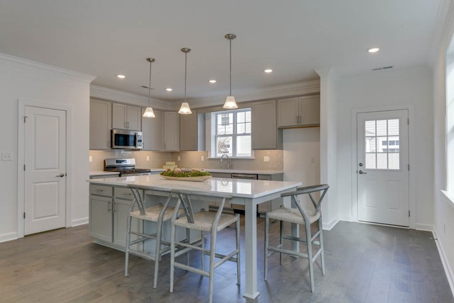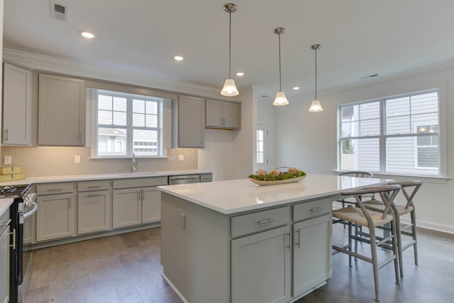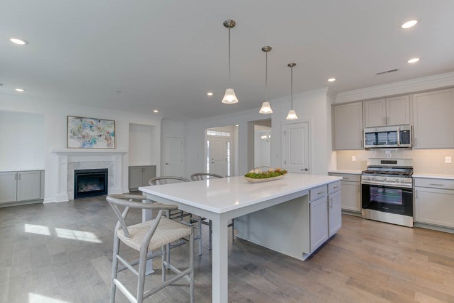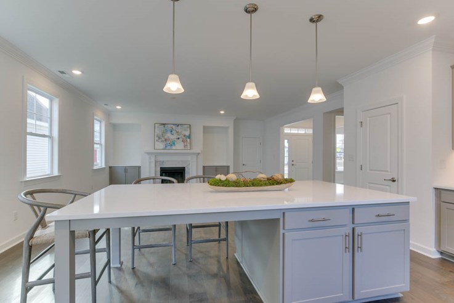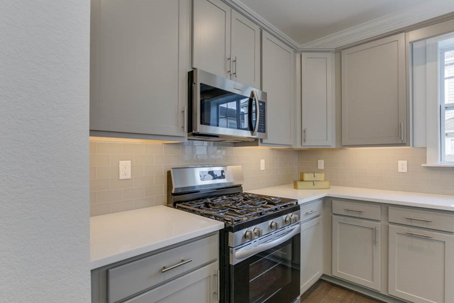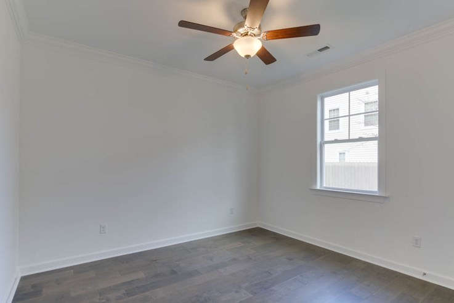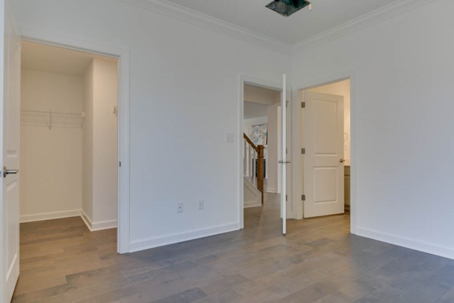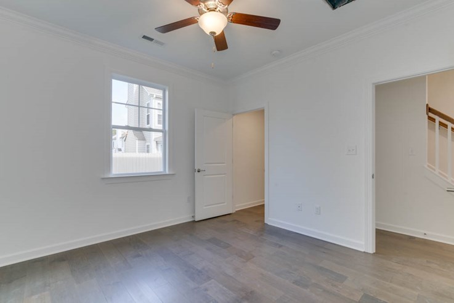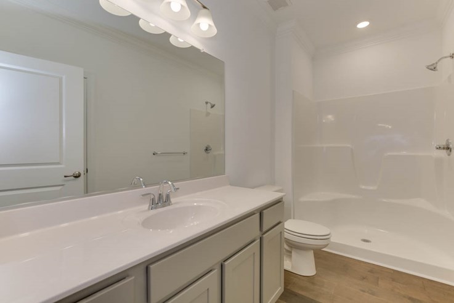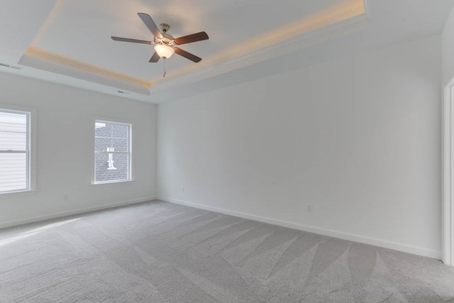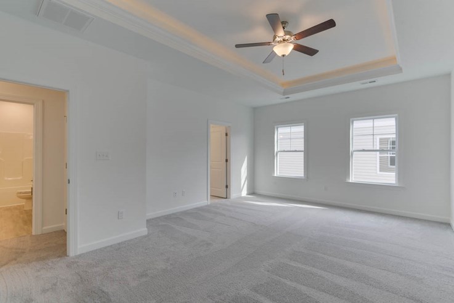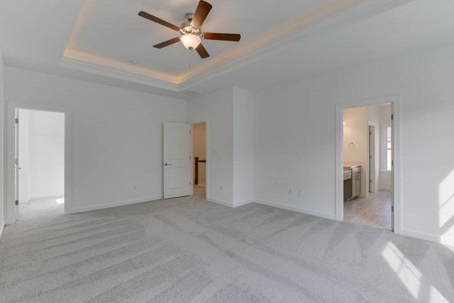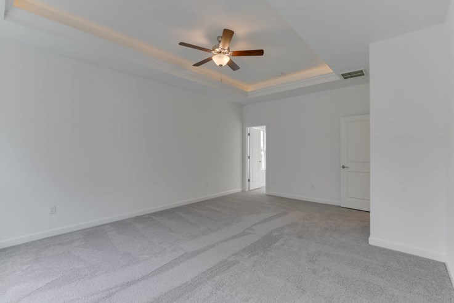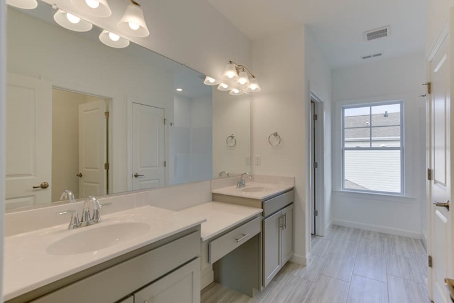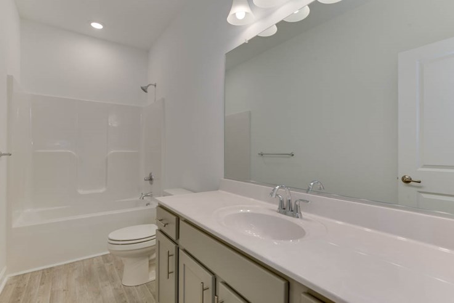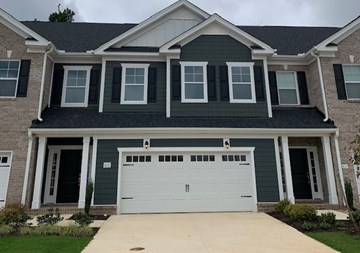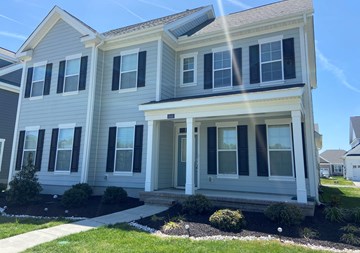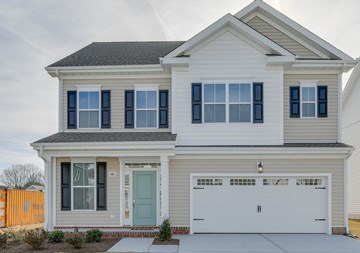Mason Place
This stunning four bedroom floor plan features a full bathroom and bedroom on the first floor. The deluxe kitchen has beautiful family-style island seating, custom cabinets, decorative tile backsplash, and gorgeous countertops. The formal dining room is perfect for entertaining or can easily be furnished to customize your needs if you prefer an office or playroom. The primary suite has two oversized closets and a stunning spa bath. This home also features a 2-car garage and spacious driveway. The fully sodded yard and fenced in backyard make this a beautiful place to call home. Don’t miss your chance to be part of this new and exciting Greenbrier community!!
SPECIAL
Up to $10,000 in Closing Cost Assistance!* (*Restrictions apply. Please ask sales manager for details.)
3D TOUR
Tour the Archer floor plan
HOURS
- By Appointment Only
To schedule an appointment or to get additional information, please contact: Lisa Kyriakides - (757) 288-9911 - LisaK@corinthresidential.com
| Price: | $574,900 |
|---|---|
| Status: | Available |
| Build Status: | Move in January |
| Community: | Mason Place |
| Floor Plan: | Archer |
| Lot Number: | 49 |
| Square Feet: | 2347 |
| Stories: | 2 |
| Bedrooms: | 4 |
| Bathrooms: | 3 |
| Garage: | 2 Car |
- Spacious Walk-In Closets
- Fully Sodded Yard
- 2-Car Garage
- Fenced Backyard
- Formal Dining Room
- Deluxe Kitchen with Decorative Tile Backsplash
- Spa Bathroom
- Spacious Driveway


























