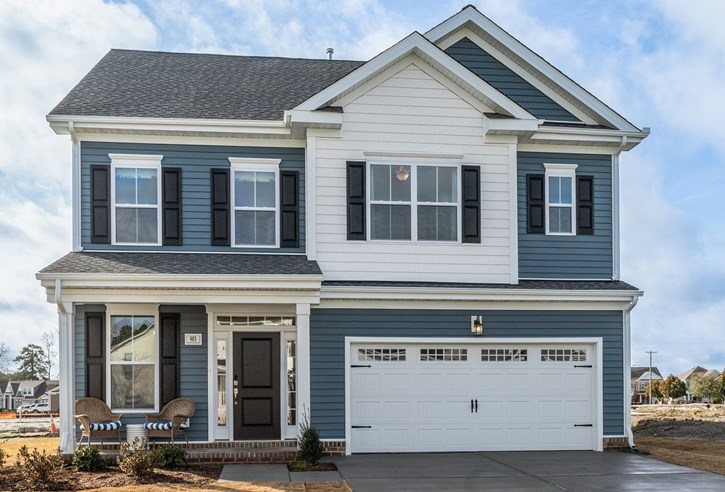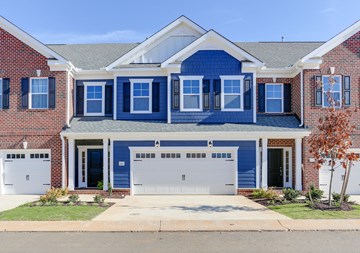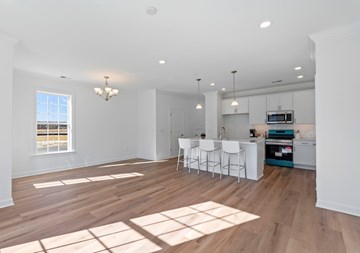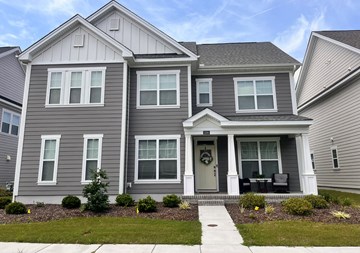Mason Place
Come tour the furnished model of this beautiful floor plan. The Carter plan has a formal dining area that can be furnished to your needs. It is also an ideal space for an office, playroom or formal living room. The open living area is light-filled and offers flexible layout design. In the gourmet kitchen, there are ample custom cabinets, stunning countertops and a beautiful backsplash. The primary suite features two closets and a beautiful spa bath. On the second floor you will also love the three additional bedrooms, linen closets and walk-in laundry room. A spacious driveway and two car garage offer plenty of space for parking. Enjoy gathering with neighbors in your fully sodded yard or enjoying some quiet time in your private fenced back yard. The unbeatable Greenbrier Chesapeake location has all the shopping and restaurants you can dream of. Tour our beautiful community and you will fall in love.
SPECIAL
Up to $10,000 in Closing Cost Assistance* for contracts ratified before 4/30/25. (*Restrictions apply.)
OPEN HOUSE HOURS
- Mon-Fri: By Appointment
- Sat: 10 AM - 5 PM
- Sun: 12 PM - 5 PM
To schedule an appointment or to get additional information, please contact: Lisa Kyriakides (757) 288-9911 LisaK@corinthresidential.com
3D Tour
Tour the Carter model home
Learn more about Mason Place
| Price: | $579,900 |
|---|---|
| Status: | Available |
| Build Status: | Move in July |
| Community: | Mason Place |
| Floor Plan: | Carter |
| Lot Number: | 42 |
| Square Feet: | 2202 |
| Stories: | 2 |
| Bedrooms: | 4 |
| Bathrooms: | 2.5 |
| Garage: | 2 Car |
- Platinum Gray Siding
- Custom White Painted Cabinets
- Arabesco Granite Countertops in Kitchen
- Arctic White Ceramic Subway Tile Backsplash
- Carlsbad LVP Flooring Throughout 1st Level
- Privacy Fence





































