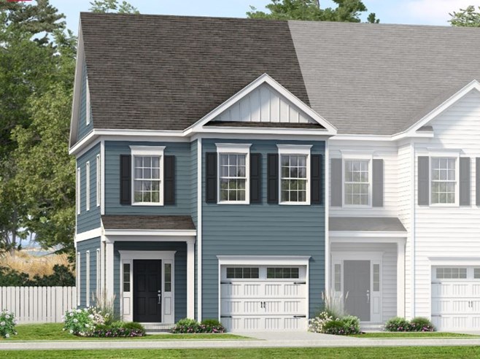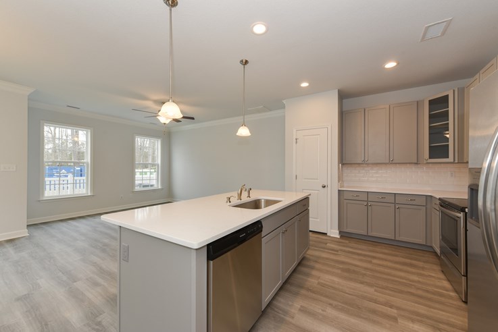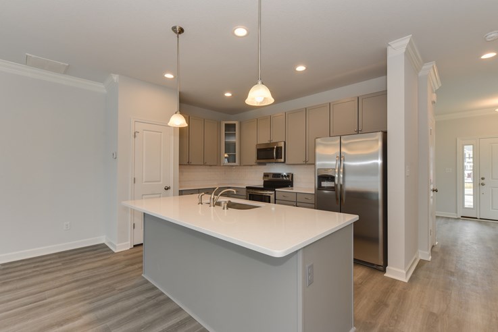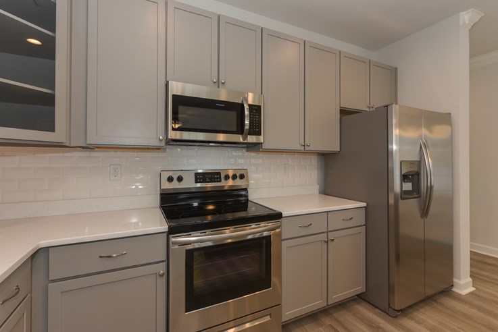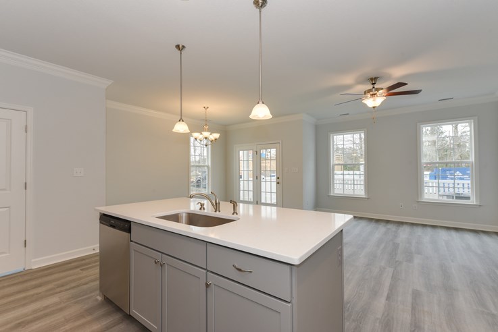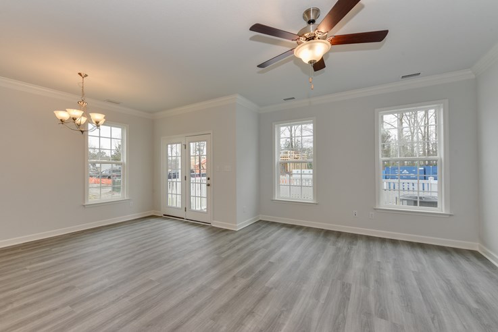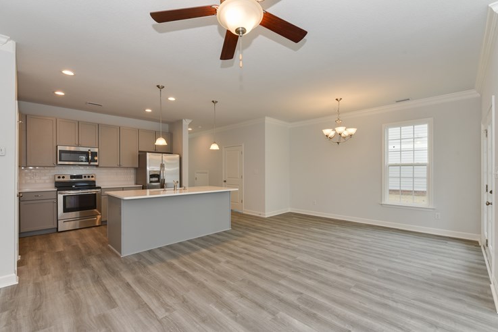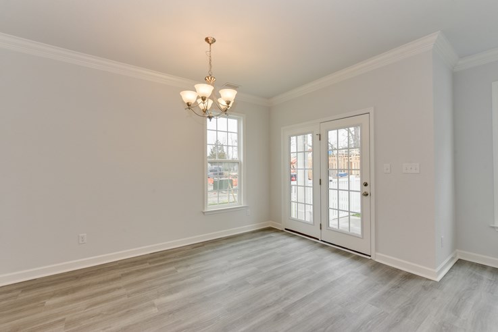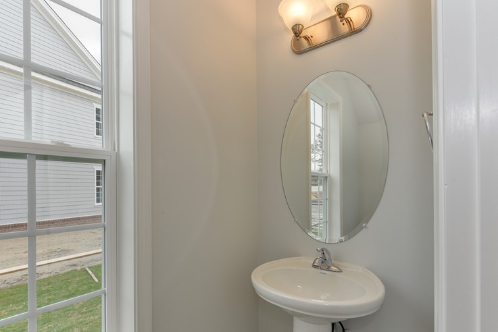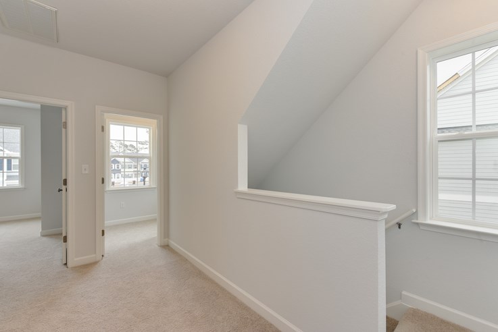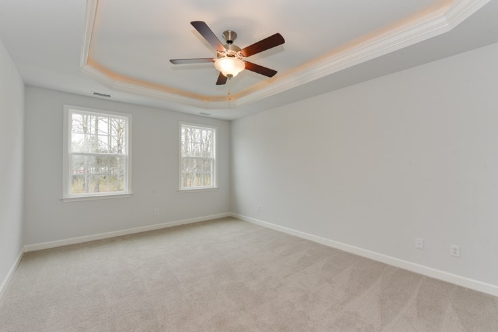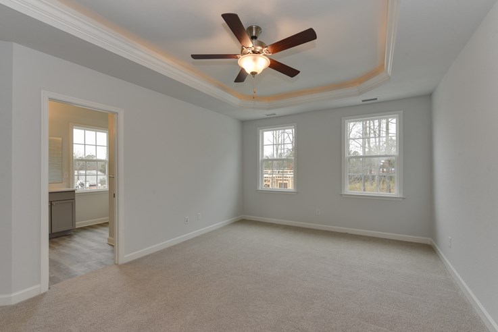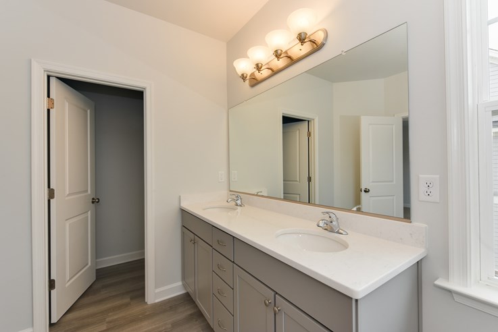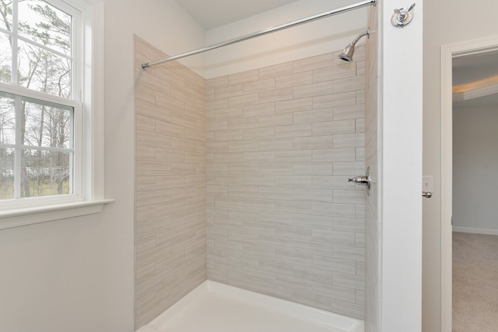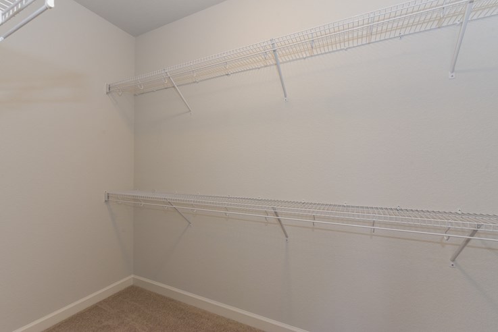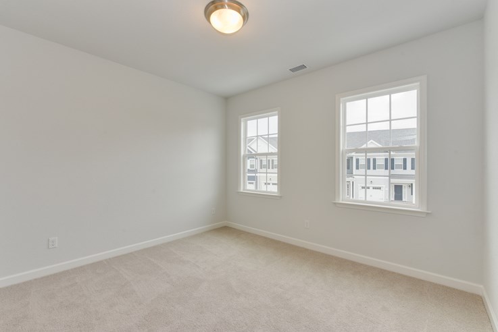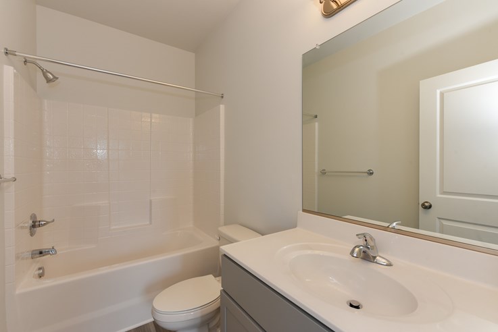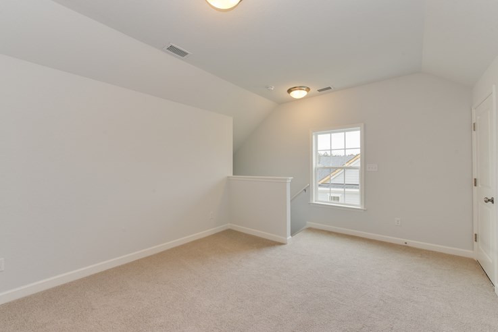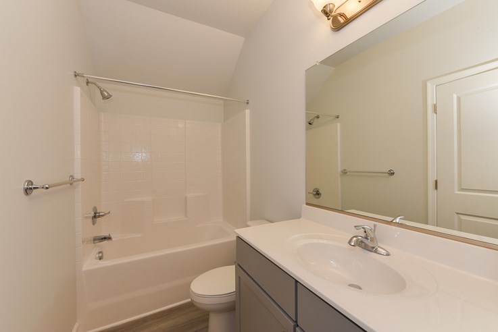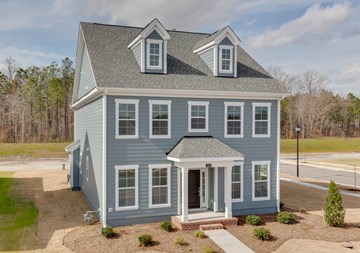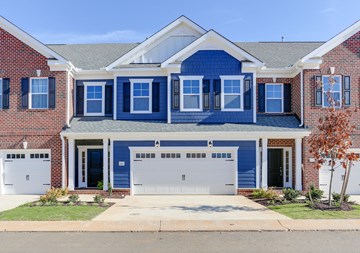Breck Grove
MOVE-IN READY! This spacious end unit townhome offers the perfect blend of functionality and style throughout three stories. Featuring an attached garage and a fenced backyard, this home is designed for comfort and convenience. The thoughtful design allows the main living areas to remain effortlessly accessible on the first floor - no hauling groceries upstairs! The kitchen, living room, and guest powder room are all located on the ground floor, making everyday life and entertaining a breeze. With 3 bedrooms, each featuring a full ensuite bath and spacious closets, this home ensures privacy and comfort for all. Nine-foot ceilings on every level and tasteful decorative touches add to its elegance. The luxurious primary suite boasts a spa-like bathroom with double vanities, creating a relaxing retreat. Nestled in the sought-after Western Branch Chesapeake neighborhood, this townhome is conveniently close to shopping, dining, and more. Residents enjoy access to incredible community amenities, including a clubhouse and pool. Why rent when you can own this brand new townhome? Don’t miss out on this beautifully designed home in a prime Western Branch location!
FEBRUARY SPECIAL
You're gonna LOVE your home! Get up to $15,000 in Closing Cost Assistance PLUS free refrigerator for contracts ratified by 2/28/25.* (*Restrictions apply.)
HOURS
By appointment only. To schedule an appointment or to get additional information, please contact: Angela McCaskill at (757) 288-1492 or AngelaM@corinthresidential.com
| Price: | $419,323 |
|---|---|
| Status: | Available |
| Build Status: | Move in 30 Days! |
| Community: | Breck Grove |
| Floor Plan: | Ashbury |
| Lot Number: | 65 |
| Square Feet: | 2044 |
| Stories: | 3 |
| Bedrooms: | 3 |
| Bathrooms: | 3.5 |
| Garage: | 1 Car |
- End Unit
- Crown Molding in Select areas
- 9-ft Ceilings on Both Levels
- Electronic Damper System
- Fantasy Brown Granite in Kitchen
- Sanibel LVP Throughout First Floor
- Custom Alpine White Painted Cabinets in Kitchen and Baths
- One Car Garage
- White Subway Tile Kitchen Backsplash



















