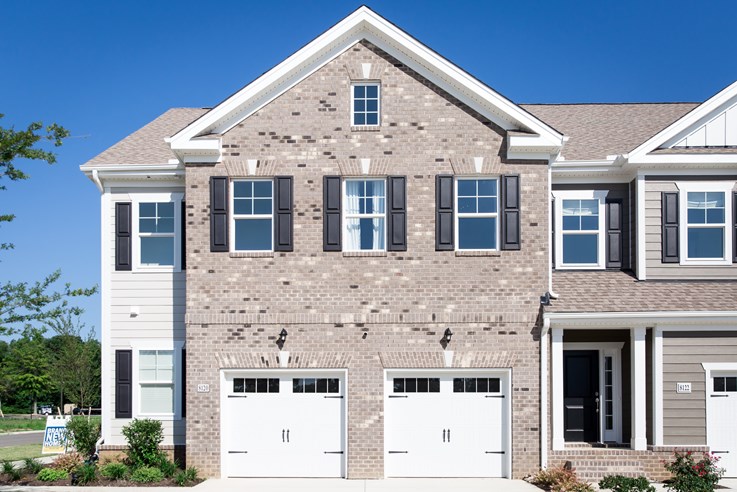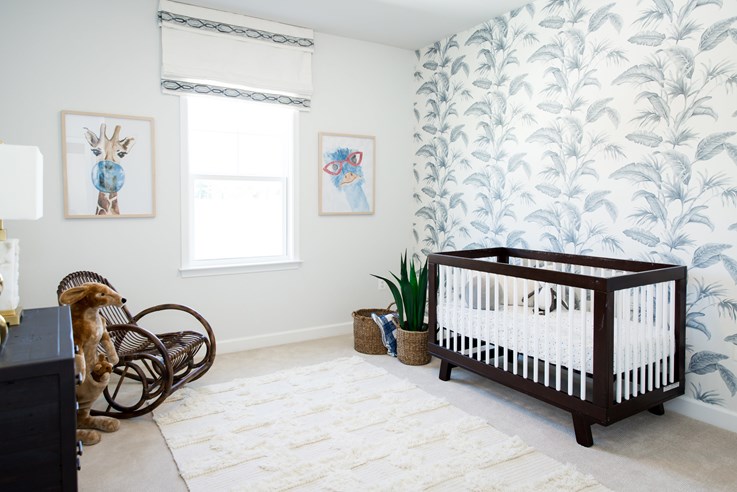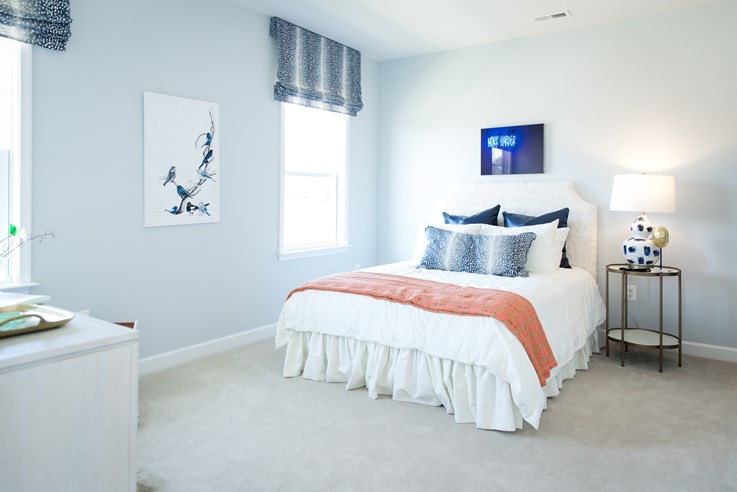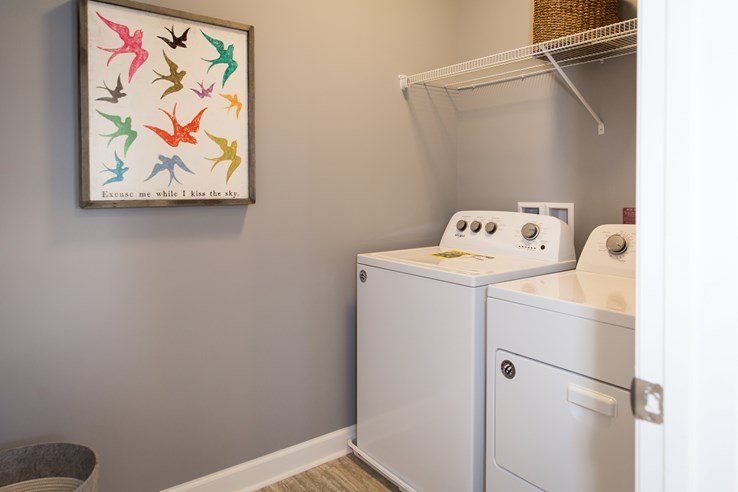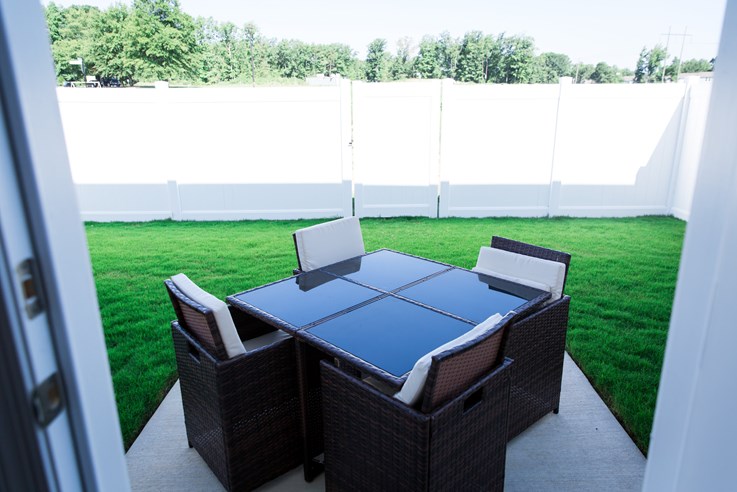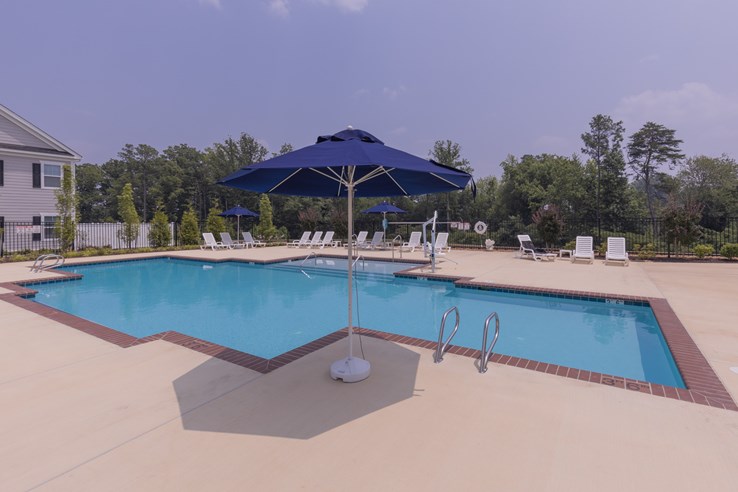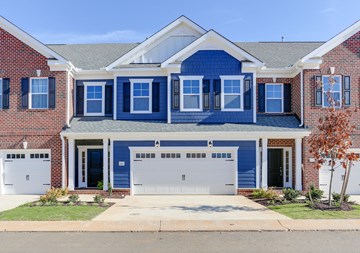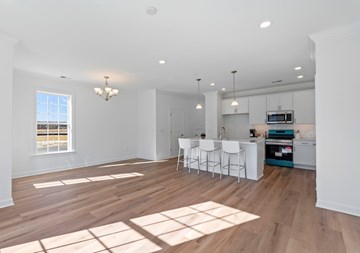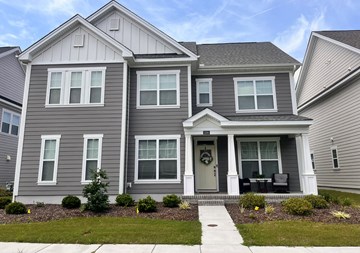West Chase Townhomes
MOVE-IN READY! This gorgeous brand-new townhome in the West End of Henrico has finishes and designs that you will love. Beautiful details and the open layout make this space feel like a single-family home. Everything is situated on two stories of living with 9’ ceilings on both levels. Between the two-car garage and large private driveway, this home can accommodate a total of four cars. The expansive fenced-in backyard is a perfect spot for private relaxation or to host a backyard BBQ. The great room, dining room and gourmet kitchen are open and airy. If you want closet space, this plan has it - including a walk-in pantry, downstairs walk-in storage (which is perfect for a computer niche), coat closet, two linen closets, and an enormous primary bedroom closet. The walk-in laundry room is also huge. The second floor has an open loft space that can be used for whatever you can imagine - from a home office to a media center or a home gym. There are two generous sized bedrooms and a primary suite that is stunning. The primary bathroom feels like you have stepped into a spa with a double vanity, large soaking tub and separate shower. This is the perfect spot to call home within a charming community. The neighborhood features a resort style pool and clubhouse. Contact us today to schedule your tour!
SPECIAL
Up to $8,000 in Closing Cost Assistance for contracts ratified before 4/30/25.* (*Restrictions apply.)
OPEN HOUSE HOURS
- Wed-Fri: 12 PM - 5 PM
- Sat: 10 AM - 5 PM
- Sun: 12 PM - 5 PM
- CLOSED: 4/19 and 4/20
To schedule an appointment or to get additional information, please contact: Leslie Lambert at (804) 599-1090 or LeslieL@corinthresidential.com
| Price: | $482,900 |
|---|---|
| Status: | Available |
| Build Status: | 30 Day Move-In |
| Community: | West Chase Townhomes |
| Floor Plan: | Brooks 2 |
| Lot Number: | 9 |
| Square Feet: | 2085 |
| Stories: | 2 |
| Bedrooms: | 3 |
| Bathrooms: | 2.5 |
| Garage: | 2-Car |
- Crown Molding in Select areas
- Quartz Countertops in Kitchen
- Tankless Water Heater
- White beveled subway tile backsplash
- Quartz Countertops in Primary Bath
- 2-Car Garage
- Energy Efficient Dual Zone HVAC System
- Fenced Backyard
- Custom Linen Painted Cabinets in Kitchen
- Granite Valley LVP Throughout First Level







