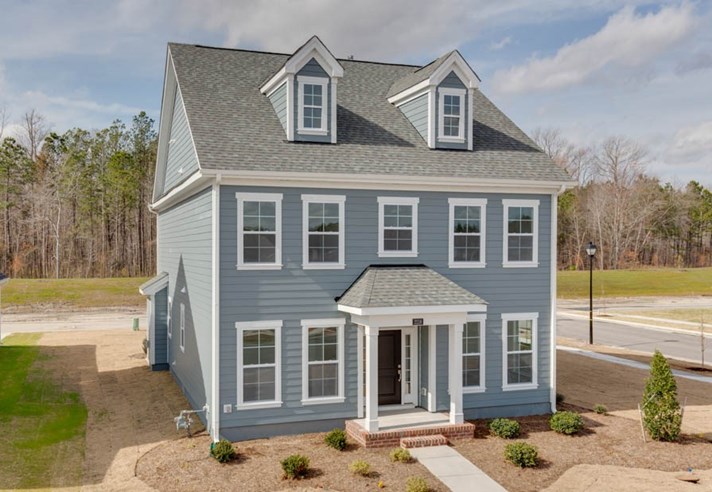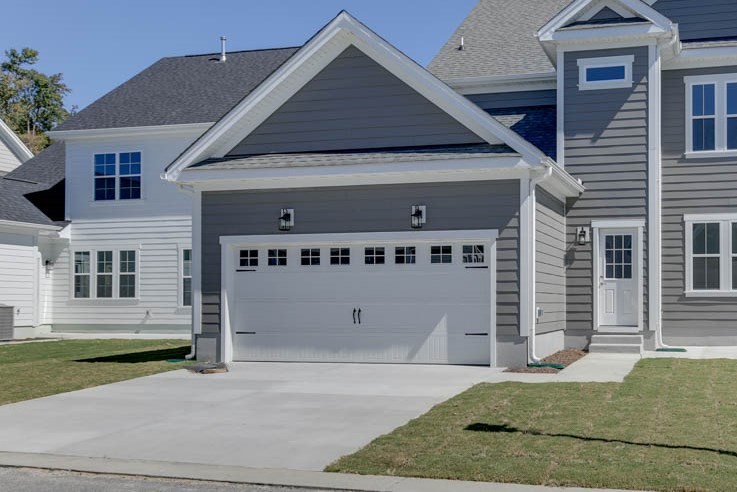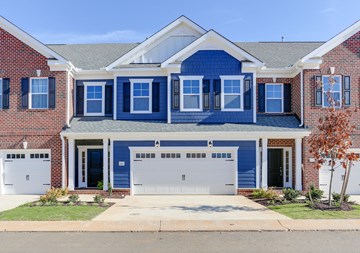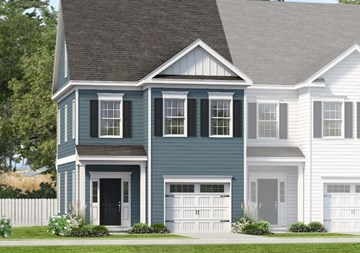The Manor Homes at Jolliff Landing
MOVE IN READY! Don’t miss this exquisite Avon model. The lovely foyer is the perfect welcome to this home. A flex room allows you to put your space to personalized use. The expensive, gourmet kitchen has room for plenty of bar stool seating and a breakfast room. You may choose to convert the spacious light-filled dining room into yet another flex room to fully customize your space. The two-car garage and mudroom are key to keeping your home organized. Upstairs there are four spacious bedrooms. The walk-in laundry room features a window and room for additional storage. The primary suite is incredible with plenty of appeal and an enormous closet. The primary bathroom is the perfect escape to serenity with a soaking tub, separate shower, and double vanity. This amazing home is situated in a darling community that is loaded with upgrades and charm. This community has it all from intimate pocket parks to the sports fields, resort style pool and a state-of-the-art fitness center.
MOVE-IN READY SPECIAL
Get up to $18,000 in buyer incentives for contracts ratified before 3/31/25!* Offer eligible on 30-day lots only. (*Restrictions apply.)
3D TOUR
Tour the Avon 4 model home
OPEN HOUSE HOURS (5004 Cape May Loop)
- Monday-Friday: 12PM - 5PM
- Saturday: 10AM - 5PM
- Sunday: 12PM - 5PM
To schedule an appointment or to get additional information, please contact: Kathy Nelms at (757) 639-2764 or KathyN@corinthresidential.com
| Price: | $549,900 |
|---|---|
| Status: | Available |
| Build Status: | Quick Move-In |
| Community: | The Manor Homes at Jolliff Landing |
| Floor Plan: | Avon |
| Lot Number: | 258 |
| Square Feet: | 2518 |
| Stories: | 2 |
| Bedrooms: | 4 |
| Bathrooms: | 2.5 |
| Garage: | 2 Car |
- 9 ft Ceilings on Both Floors
- Crown Molding in Select areas
- Fireplace
- Soft Close Drawers
- Taupe Glass Subway Tile Backsplash
- Boothbay Blue Fiber Cement Siding
- Luxury Vinyl Flooring in Select Areas
- Level 2 Carrara Morro Quartz in Kitchen
- Upgraded Alpine Hatteras Painted Custom Kitchen Cabinets































